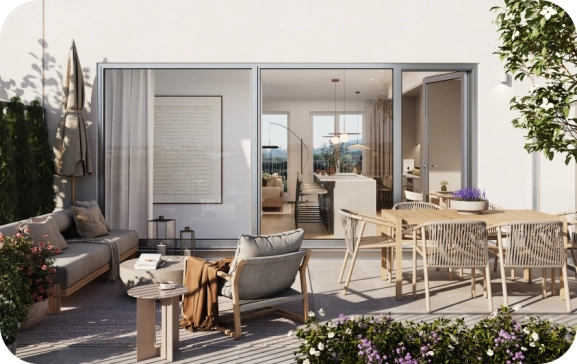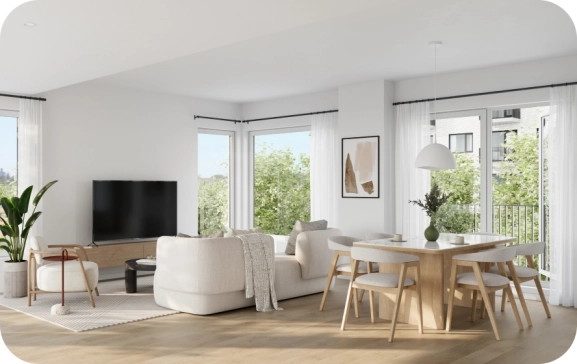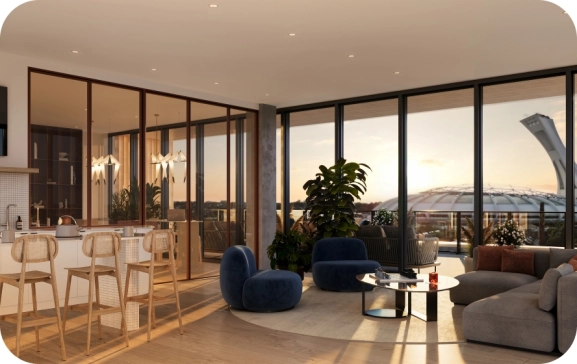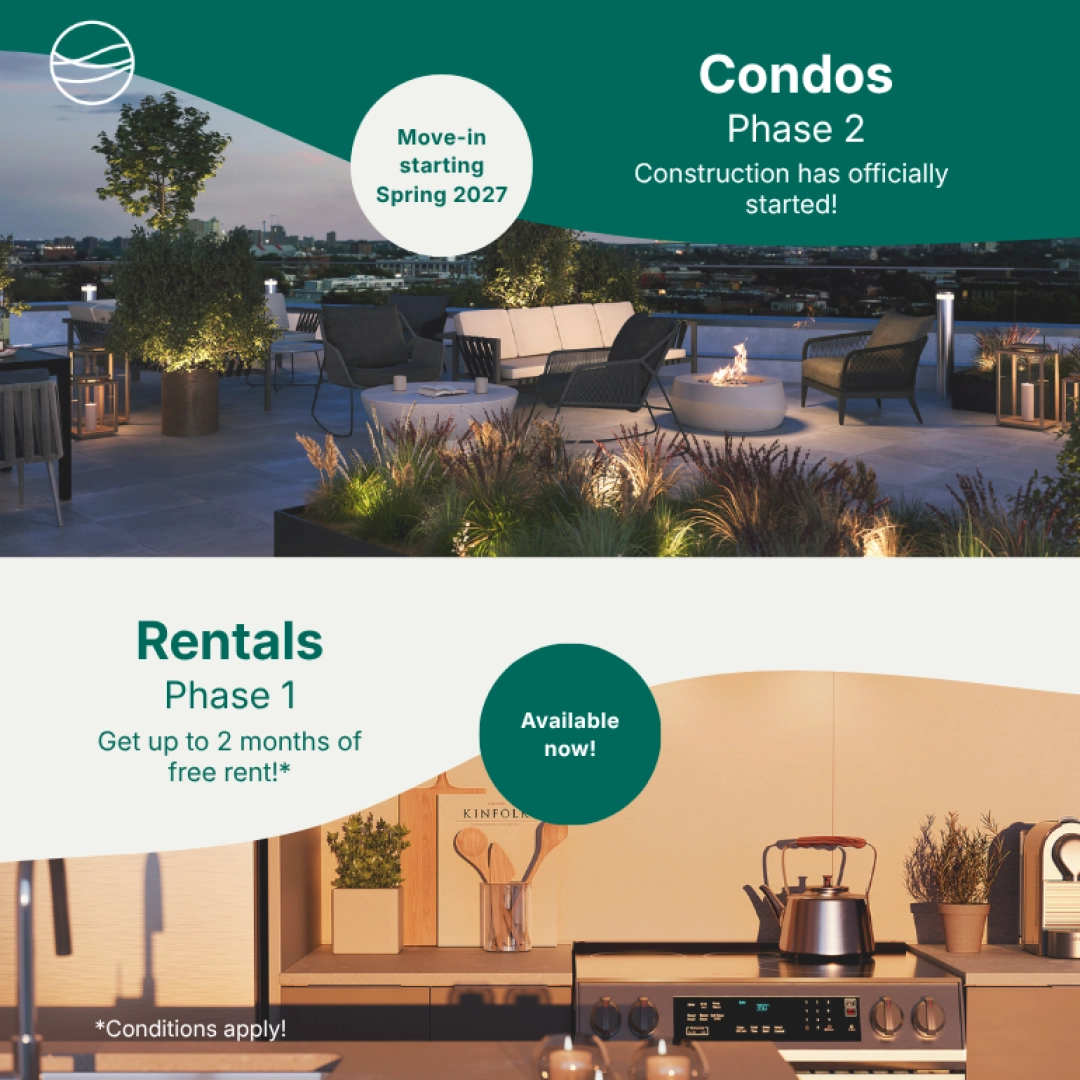Update – January 2026
Phase 1 of the Canoë project is nearly complete!
All apartments are finished and ready for occupancy, as are the common areas (gym, urban chalet, and rooftop terrace).
The green roofs have been completed, including the contemplative garden built atop the Maxi, where about twenty trees were planted this summer.
Maxi officially opened its doors on September 11, 2025.
Traffic circulation on the site is now possible. Most of the landscaping for this phase has been completed, including paving, trees, bike racks, and waste bins.
Public benches will be installed in spring 2026, along with the opening of the rooftop urban gardens planned for the warm season.



